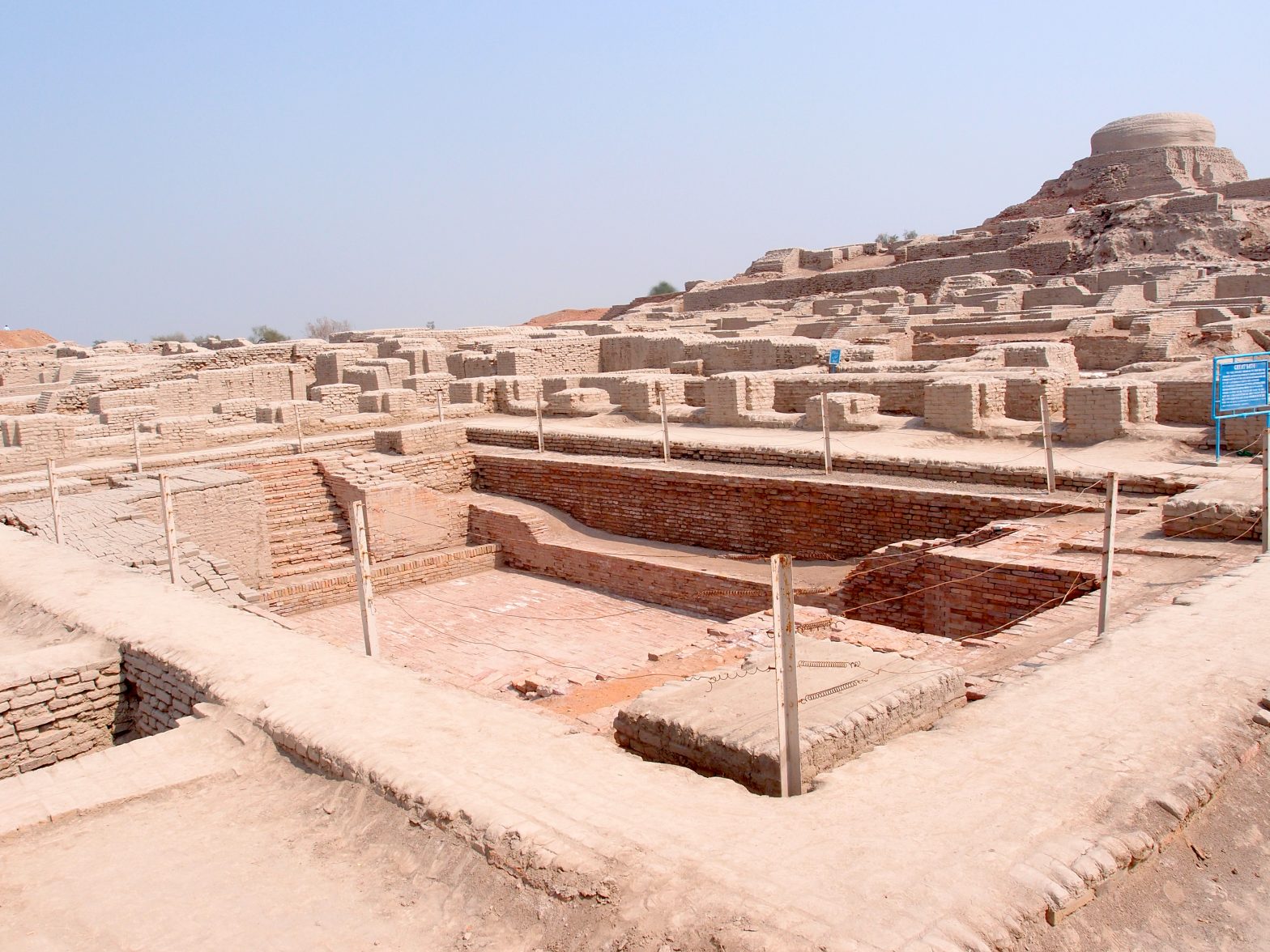| Smash Mains 2025 Q1. In what ways does Harappan art and architecture reflect both utilitarian functionality and aesthetic sensibilities? (FLT 3) |
| PYQ Q. To what extent has the urban planning and culture of the Indus Valley Civilization provided inputs to the present day urbanization? Discuss. (2014) |
| Samachar Manthan: Article name: Rewriting the Keezhadi (Keeladi) Excavations Report ; 100 Years of Harappan Civilization Source: Samachar Manthan May 2025; September 2024 Details: – Debate over the age of Keeladi Settlement – TN’s claim of the same being older than the Harappan Settlements – ASI’s refusal of TN’s claim (which was based on Accelerator Mass Spectrometry (AMS) dating) – 100 Years of Harappan Civilization |
| X-Factor Pointers: The year 2024 marks the centenary of the discovery of the Indus Valley Civilization (John Marshall in 1924)Dholavira was added in UNESCO World Heritage Site in 2021Chandigarh, designed by Le Corbusier in the 1950s, reflects the Harappan architectural legacy with its sector-based planning, wide roads, drainage, and civic zoning. |
The Indus Valley or Harappan Civilization (c. 2500–1900 BCE) architecture prioritized utility, uniformity, and civic order rather than ornamental or monumental display.
Salient Features of Harappan Architecture
- Urban Planning and Grid Pattern
- Cities like Mohenjo-daro, Harappa, Kalibangan, and Dholavira were laid out on a grid-iron pattern, with streets intersecting at right angles.
- Segregation into citadel (western part, higher) and lower town (eastern part, residential).
- Cities like Mohenjo-daro, Harappa, Kalibangan, and Dholavira were laid out on a grid-iron pattern, with streets intersecting at right angles.
- Use of Standardized Building Materials
- Extensive use of burnt bricks of uniform ratio (1:2:4); also mud bricks and stone in some sites (Eg- Dholavira used stone).
- Evidence of baked brick-lined drains and platforms.
- Public Architecture
- Great Bath (Mohenjo-daro): Rectangular water tank (12m × 7m × 2.4m) with watertight brick lining, flights of steps, and surrounding colonnades—suggests ritual use.
- Granaries: Found in Harappa and Mohenjo-daro, with ventilated passages and wooden superstructures, indicating surplus storage.
- Assembly Halls: Pillared halls like the one at Mohenjo-daro suggest public gatherings or administrative functions.
- Private and Residential Buildings
- Houses were built around open courtyards, with multiple rooms, wells, bathrooms, and underground drains.
- Two- or three-storeyed houses show vertical expansion.
- Doors opened into side lanes, not main streets, ensuring privacy.
- Advanced Drainage and Sanitation System
- Covered drains made of baked bricks with inspection traps and soak pits.
- Individual houses had bathrooms connected to street drains, reflecting civic concern.
- Fortifications and Defensive Works
- Citadels were often enclosed with massive fortified walls (Harappa, Kalibangan, Dholavira).
- Possibly served both defensive and flood-protection functions.
- Water Management and Hydraulic Structures
- Dholavira reveals sophisticated water reservoirs, dams, and channels cut into rock.
- Wells were common in Mohenjo-daro and Harappa; almost every house had access to water.
- Specialized Architecture at Different Sites
- Dockyard at Lothal: A trapezoidal basin with inlet and outlet channels, evidence of maritime trade.
- Cemeteries and Burial Structures: Brick-lined graves, evidence of funerary architecture.
In the Harappan world, architecture was woven into the fabric of everyday life and seamlessly fused functionality with aesthetic grace.


